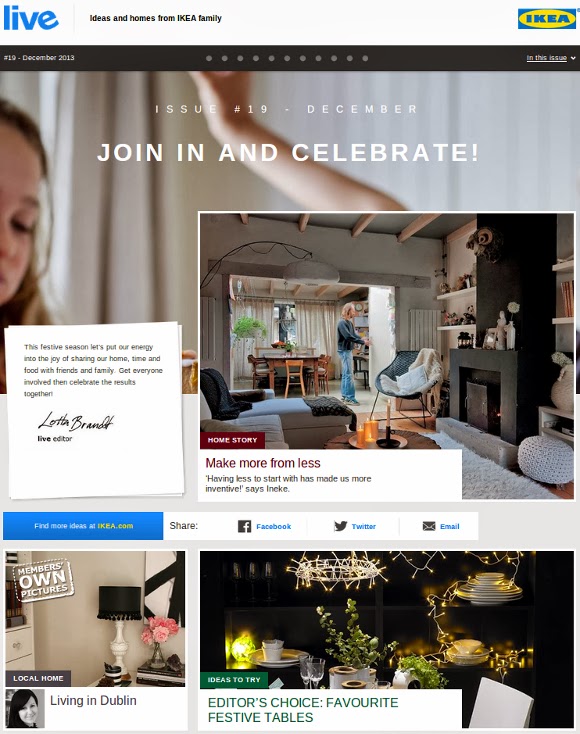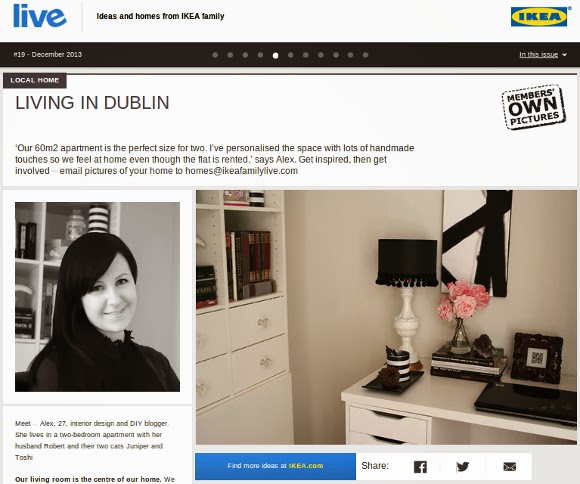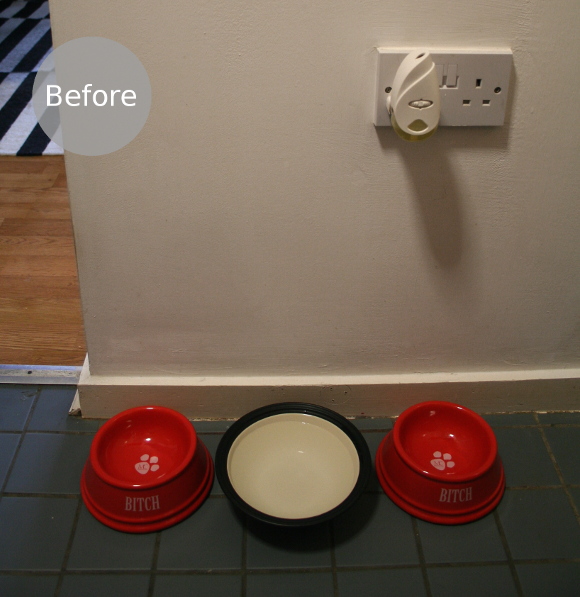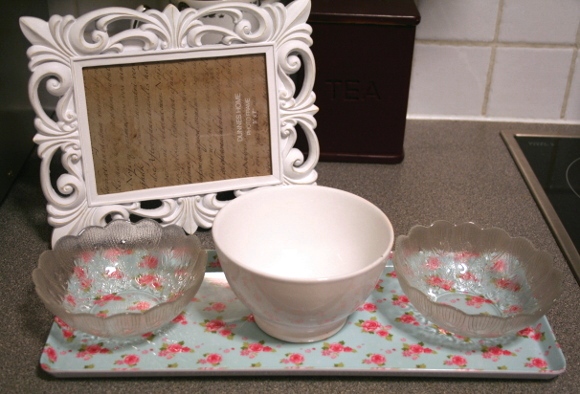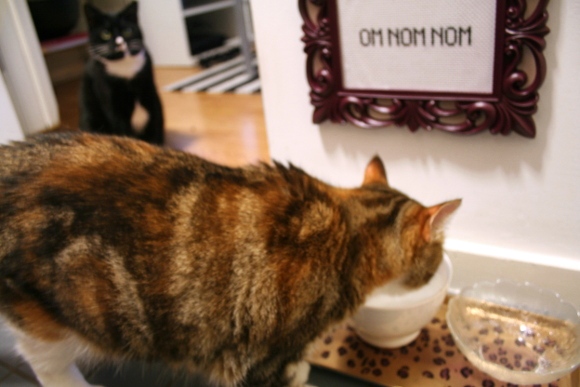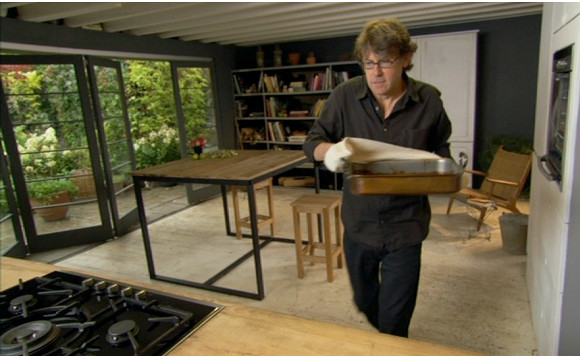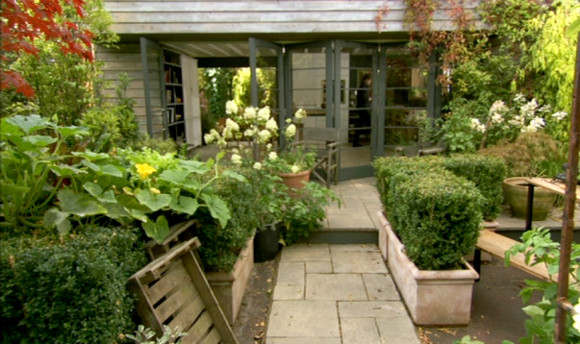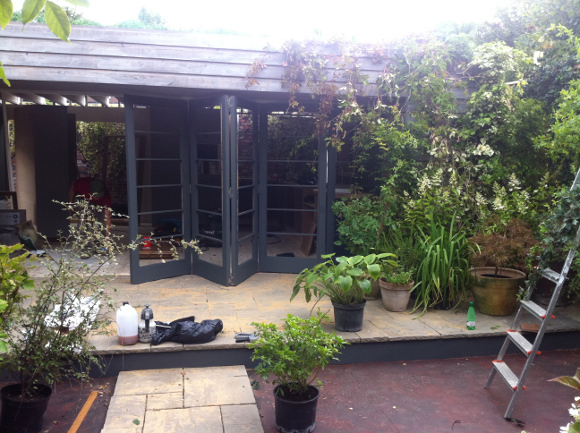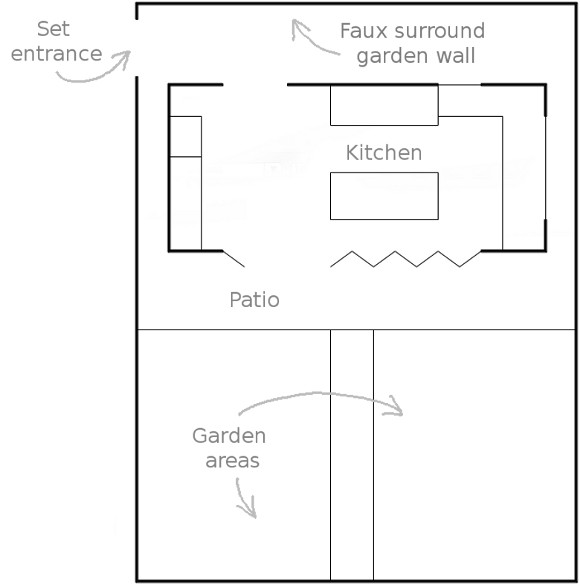Heart palpitations at the ready. Back in July you may {or may not, I won’t be offended} remember I shot and submitted pictures of our apartment to IKEA after receiving some rather exciting e-mails from them asking me if I’d like to be a featured IKEA member for their IKEA Family Live online magazine. UMM, yes please with a körsbär on top.
After some trials and tribulations {which by the way, I received a camera stand for my birthday, ha!}, I submitted all the pictures safe and sound and met my deadline. Sigh of relief. Then the waiting game went down. It wouldn’t be until November until I’d be featured {having submitted the photos in July}, but it was just enough time for the dust to settle and for me to get excited about it all over again!
Me on the IKEA Family Live homepage. No biggie.
I know, slight overkill with the screenshots and whatnot, but how often do you see yourself on an IKEA website? Of course, to see the full feature, click on over here to read all about it and gawk at a couple more pictures of our apartment if you’d like 🙂
And if you’re a fellow IKEA fiend and would like to also be a featured member, just send an e-mail on over to [email protected] with a couple of pictures and details on your home! You know you wanna. xx A

